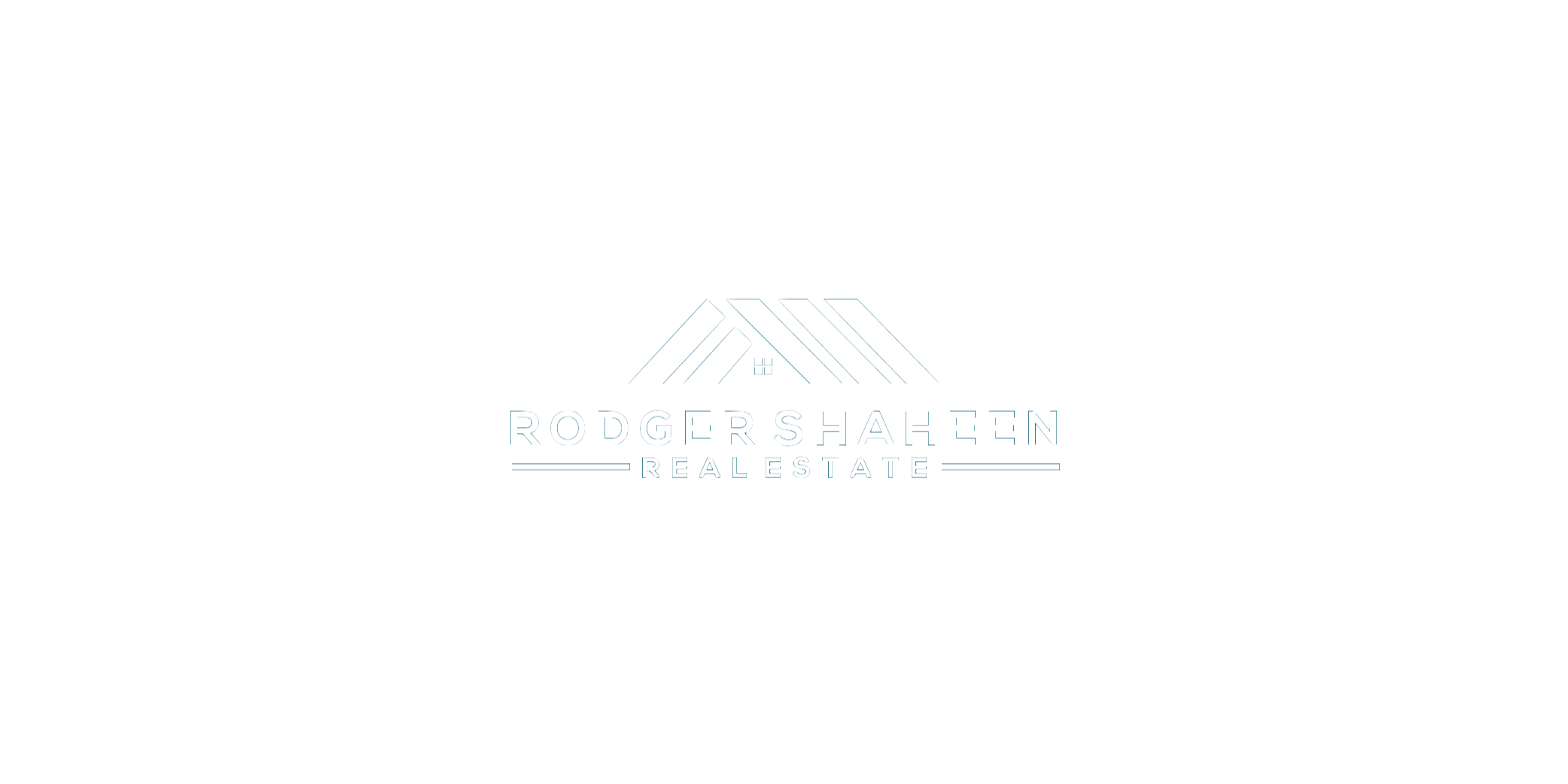
Sold
 Listed by MLSlistings Inc. / Coldwell Banker Realty / Rodger Shaheen - Contact: 408-726-3443
Listed by MLSlistings Inc. / Coldwell Banker Realty / Rodger Shaheen - Contact: 408-726-3443 1555 Lincoln Avenue Capitola, CA 95010
Sold on 10/15/2024
$1,525,000 (USD)
MLS #:
ML81977404
ML81977404
Lot Size
3,441 SQFT
3,441 SQFT
Type
Single-Family Home
Single-Family Home
Year Built
1890
1890
School District
870
870
County
Santa Cruz County
Santa Cruz County
Listed By
Rodger Shaheen, DRE #01164867 CA, 1164867 CA, Coldwell Banker Realty, Contact: 408-726-3443
Bought with
Rodger Shaheen, DRE #01164867 CA, 1164867 CA, Coldwell Banker Realty
Rodger Shaheen, DRE #01164867 CA, 1164867 CA, Coldwell Banker Realty
Source
MLSlistings Inc.
Last checked Feb 7 2026 at 4:05 AM GMT+0000
MLSlistings Inc.
Last checked Feb 7 2026 at 4:05 AM GMT+0000
Bathroom Details
- Full Bathrooms: 2
Interior Features
- In Utility Room
- Electricity Hookup (220V)
Kitchen
- Dishwasher
- Refrigerator
- Oven Range - Gas
Property Features
- Fireplace: Family Room
- Fireplace: Insert
- Fireplace: Gas Burning
- Foundation: Concrete Perimeter
Heating and Cooling
- Wall Furnace
- Ceiling Fan
Flooring
- Carpet
- Vinyl / Linoleum
Exterior Features
- Roof: Composition
Utility Information
- Utilities: Public Utilities, Water - Public
- Sewer: Sewer - Public, Sewer Connected
School Information
- Elementary School: Soquel Elementary
Garage
- On Street
Stories
- 2
Living Area
- 1,044 sqft
Listing Price History
Date
Event
Price
% Change
$ (+/-)
Sep 11, 2024
Price Changed
$1,549,000
-3%
-$50,000
Aug 21, 2024
Listed
$1,599,000
-
-
Additional Information: San Jose | 408-726-3443
Disclaimer: The data relating to real estate for sale on this website comes in part from the Broker Listing Exchange program of the MLSListings Inc.TM MLS system. Real estate listings held by brokerage firms other than the broker who owns this website are marked with the Internet Data Exchange icon and detailed information about them includes the names of the listing brokers and listing agents. Listing data updated every 30 minutes.
Properties with the icon(s) are courtesy of the MLSListings Inc.
icon(s) are courtesy of the MLSListings Inc.
Listing Data Copyright 2026 MLSListings Inc. All rights reserved. Information Deemed Reliable But Not Guaranteed.
Properties with the
 icon(s) are courtesy of the MLSListings Inc.
icon(s) are courtesy of the MLSListings Inc. Listing Data Copyright 2026 MLSListings Inc. All rights reserved. Information Deemed Reliable But Not Guaranteed.



