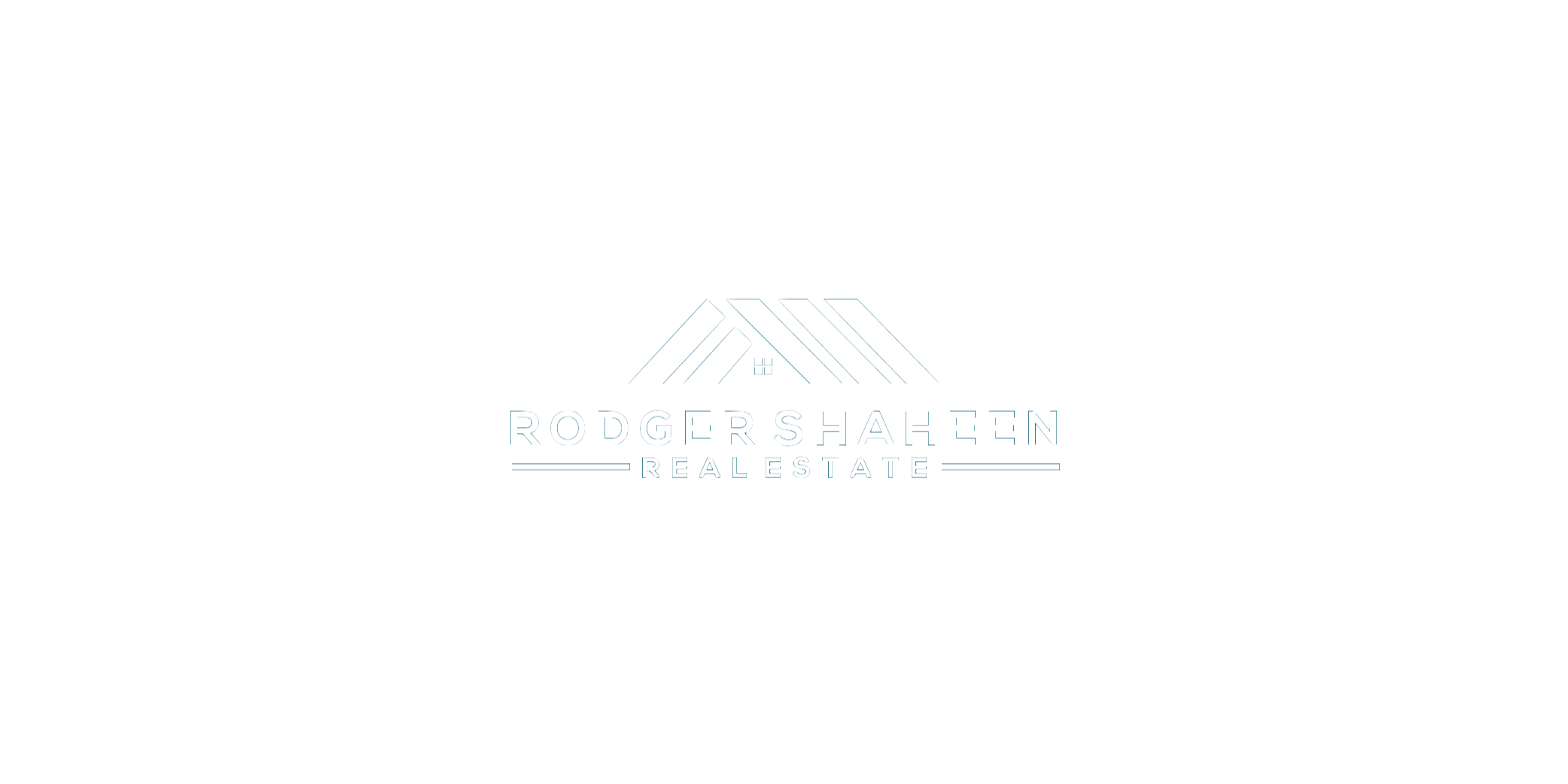


Listing Courtesy of:  MLSlistings Inc. / Coldwell Banker Realty / Lisa Blaylock - Contact: 408-206-4404
MLSlistings Inc. / Coldwell Banker Realty / Lisa Blaylock - Contact: 408-206-4404
 MLSlistings Inc. / Coldwell Banker Realty / Lisa Blaylock - Contact: 408-206-4404
MLSlistings Inc. / Coldwell Banker Realty / Lisa Blaylock - Contact: 408-206-4404 217 Vienna Drive Milpitas, CA 95035
Pending (11 Days)
$2,499,000
MLS #:
ML81964266
ML81964266
Lot Size
5,663 SQFT
5,663 SQFT
Type
Single-Family Home
Single-Family Home
Year Built
1978
1978
Style
Traditional
Traditional
Views
Neighborhood
Neighborhood
School District
479
479
County
Santa Clara County
Santa Clara County
Listed By
Lisa Blaylock, DRE #00920723 CA, Coldwell Banker Realty, Contact: 408-206-4404
Source
MLSlistings Inc.
Last checked May 20 2024 at 1:13 PM GMT+0000
MLSlistings Inc.
Last checked May 20 2024 at 1:13 PM GMT+0000
Bathroom Details
- Full Bathrooms: 2
- Half Bathroom: 1
Interior Features
- Washer
- Inside
- Dryer
Kitchen
- Skylight
- Pantry
- Oven - Self Cleaning
- Oven - Electric
- Oven - Built-In
- Island With Sink
- Island
- Garbage Disposal
- Exhaust Fan
- Countertop - Solid Surface / Corian
- Cooktop - Gas
Lot Information
- Regular
- Grade - Level
Property Features
- Fenced
- Balcony / Patio
- Back Yard
- Foundation: Post and Pier
- Foundation: Crawl Space
- Foundation: Concrete Perimeter
Heating and Cooling
- Heating - 2+ Zones
- Central Forced Air - Gas
- Central Forced Air
- Multi-Zone
- Central Ac
Flooring
- Wood
- Tile
- Laminate
- Carpet
Exterior Features
- Roof: Shingle
- Roof: Composition
Utility Information
- Utilities: Water - Water Filter - Owned, Water - Public, Public Utilities
- Sewer: Sewer Connected, Sewer - Public
- Energy: Thermostat Controller, Skylight, Double Pane Windows, Ceiling Insulation
School Information
- Elementary School: Marshall Pomeroy Elementary
- Middle School: Thomas Russell Junior High
- High School: Milpitas High
Garage
- Gate / Door Opener
- Attached Garage
Stories
- 2
Living Area
- 3,020 sqft
Additional Listing Info
- Buyer Brokerage Commission: 2.50
Location
Estimated Monthly Mortgage Payment
*Based on Fixed Interest Rate withe a 30 year term, principal and interest only
Listing price
Down payment
%
Interest rate
%Mortgage calculator estimates are provided by Coldwell Banker Real Estate LLC and are intended for information use only. Your payments may be higher or lower and all loans are subject to credit approval.
Disclaimer: The data relating to real estate for sale on this website comes in part from the Broker Listing Exchange program of the MLSListings Inc.TM MLS system. Real estate listings held by brokerage firms other than the broker who owns this website are marked with the Internet Data Exchange icon and detailed information about them includes the names of the listing brokers and listing agents. Listing data updated every 30 minutes.
Properties with the icon(s) are courtesy of the MLSListings Inc.
icon(s) are courtesy of the MLSListings Inc.
Listing Data Copyright 2024 MLSListings Inc. All rights reserved. Information Deemed Reliable But Not Guaranteed.
Properties with the
 icon(s) are courtesy of the MLSListings Inc.
icon(s) are courtesy of the MLSListings Inc. Listing Data Copyright 2024 MLSListings Inc. All rights reserved. Information Deemed Reliable But Not Guaranteed.



Description