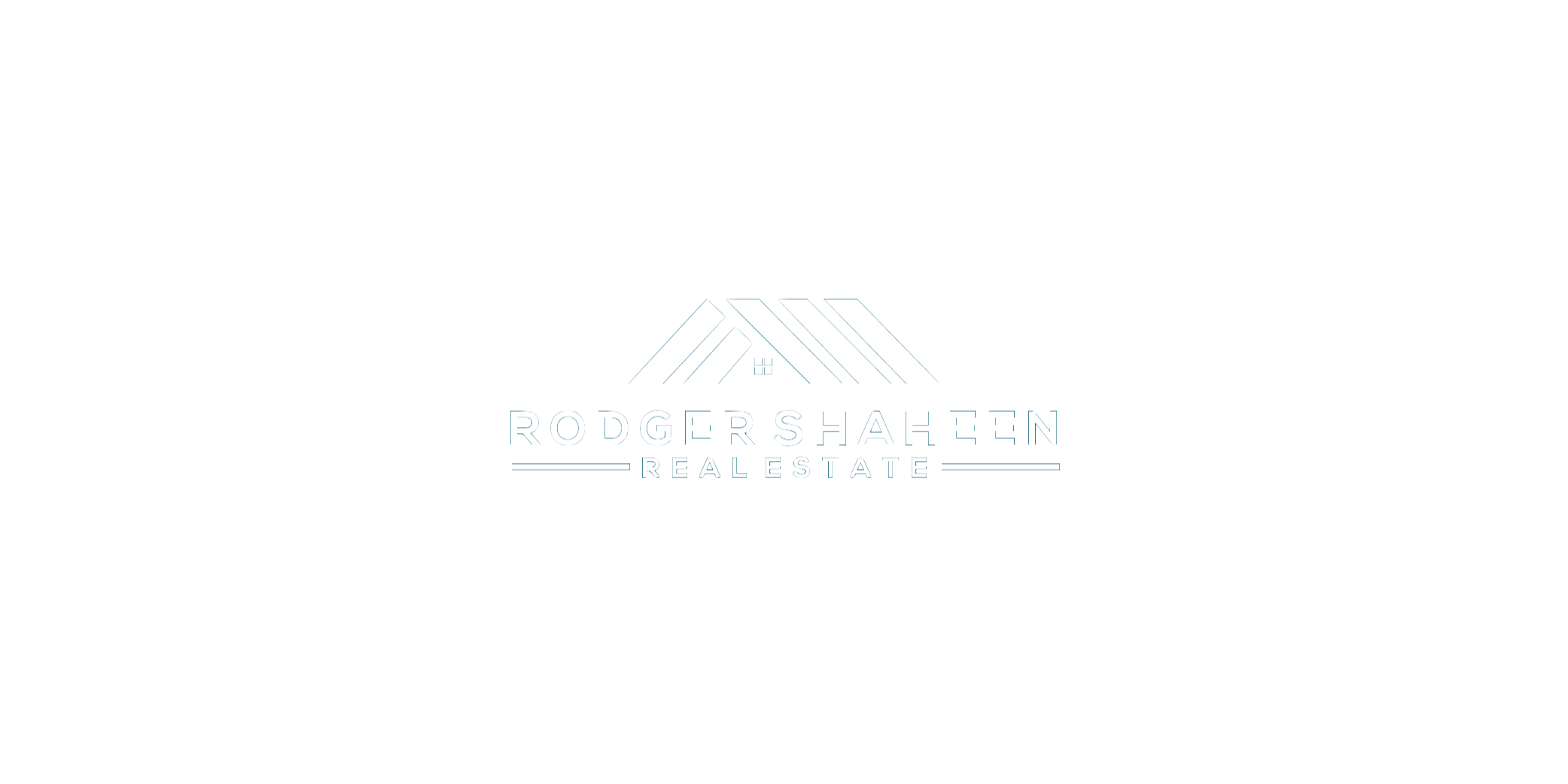
 Listed by MLSlistings Inc. / Coldwell Banker Realty / Rodger Shaheen - Contact: 408-726-3443
Listed by MLSlistings Inc. / Coldwell Banker Realty / Rodger Shaheen - Contact: 408-726-3443 1760 Maykirk Court San Jose, CA 95124
Sold (7 Days)
$3,050,000
MLS #:
ML81959480
ML81959480
Lot Size
8,712 SQFT
8,712 SQFT
Type
Single-Family Home
Single-Family Home
Year Built
1978
1978
School District
482
482
County
Santa Clara County
Santa Clara County
Listed By
Rodger Shaheen, DRE #01164867 CA, Coldwell Banker Realty, Contact: 408-726-3443
Bought with
Alan Wang, Kw Santa Clara Valley Inc
Alan Wang, Kw Santa Clara Valley Inc
Source
MLSlistings Inc.
Last checked Sep 17 2025 at 2:26 AM GMT+0000
MLSlistings Inc.
Last checked Sep 17 2025 at 2:26 AM GMT+0000
Bathroom Details
- Full Bathrooms: 2
- Half Bathrooms: 2
Interior Features
- Tub / Sink
- Inside
- Washer / Dryer
Kitchen
- Garbage Disposal
- Microwave
- Pantry
- Dishwasher
- Hood Over Range
- Refrigerator
- Oven - Electric
- Countertop - Granite
- Cooktop - Gas
- Trash Compactor
Property Features
- Fireplace: Wood Burning
- Fireplace: Family Room
- Fireplace: Living Room
- Foundation: Crawl Space
- Foundation: Concrete Perimeter
Heating and Cooling
- Central Forced Air
- Ceiling Fan
- Central Ac
- Whole House / Attic Fan
Pool Information
- Spa - In Ground
- Pool - In Ground
Flooring
- Hardwood
- Tile
- Carpet
Exterior Features
- Roof: Composition
Utility Information
- Utilities: Public Utilities, Water - Public, Solar Panels - Owned
- Sewer: Sewer - Public, Sewer Connected
Garage
- Electric Car Hookup
- Attached Garage
Stories
- 2
Living Area
- 3,274 sqft
Additional Information: San Jose | 408-726-3443
Disclaimer: The data relating to real estate for sale on this website comes in part from the Broker Listing Exchange program of the MLSListings Inc.TM MLS system. Real estate listings held by brokerage firms other than the broker who owns this website are marked with the Internet Data Exchange icon and detailed information about them includes the names of the listing brokers and listing agents. Listing data updated every 30 minutes.
Properties with the icon(s) are courtesy of the MLSListings Inc.
icon(s) are courtesy of the MLSListings Inc.
Listing Data Copyright 2025 MLSListings Inc. All rights reserved. Information Deemed Reliable But Not Guaranteed.
Properties with the
 icon(s) are courtesy of the MLSListings Inc.
icon(s) are courtesy of the MLSListings Inc. Listing Data Copyright 2025 MLSListings Inc. All rights reserved. Information Deemed Reliable But Not Guaranteed.



