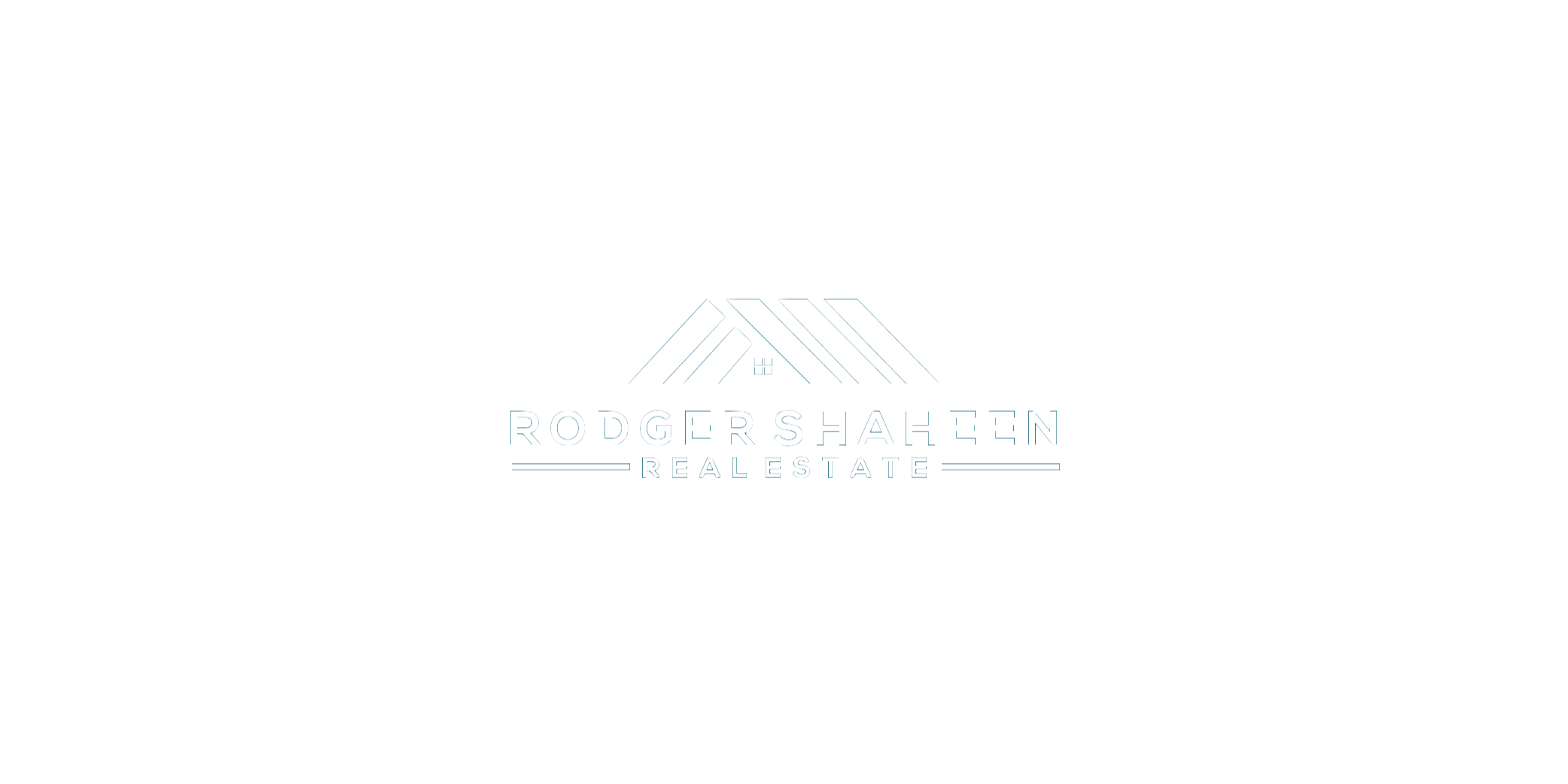


Listing Courtesy of:  MLSlistings Inc. / Coldwell Banker Realty / Bill Robertson - Contact: 408-314-7070
MLSlistings Inc. / Coldwell Banker Realty / Bill Robertson - Contact: 408-314-7070
 MLSlistings Inc. / Coldwell Banker Realty / Bill Robertson - Contact: 408-314-7070
MLSlistings Inc. / Coldwell Banker Realty / Bill Robertson - Contact: 408-314-7070 6478 McAbee Road San Jose, CA 95120
Active (55 Days)
$2,350,000
MLS #:
ML81951763
ML81951763
Lot Size
9,583 SQFT
9,583 SQFT
Type
Single-Family Home
Single-Family Home
Year Built
1984
1984
Style
Traditional
Traditional
Views
Neighborhood
Neighborhood
School District
482
482
County
Santa Clara County
Santa Clara County
Listed By
Bill Robertson, DRE #01362607 CA, Coldwell Banker Realty, Contact: 408-314-7070
Source
MLSlistings Inc.
Last checked Apr 27 2024 at 5:40 PM GMT+0000
MLSlistings Inc.
Last checked Apr 27 2024 at 5:40 PM GMT+0000
Bathroom Details
- Full Bathrooms: 3
Interior Features
- In Utility Room
Lot Information
- Regular
Property Features
- Fireplace: Living Room
- Fireplace: Family Room
- Foundation: Concrete Perimeter
Heating and Cooling
- Central Forced Air - Gas
- Central Ac
Flooring
- Other
- Vinyl / Linoleum
- Tile
- Carpet
Exterior Features
- Roof: Composition
Utility Information
- Utilities: Water - Public, Public Utilities
- Sewer: Sewer Connected
School Information
- Elementary School: Simonds Elementary
- Middle School: Castillero Middle
- High School: Pioneer High
Garage
- Room for Oversized Vehicle
- Drive Through
- Attached Garage
Stories
- 2
Living Area
- 2,364 sqft
Additional Listing Info
- Buyer Brokerage Commission: 2.50
Location
Estimated Monthly Mortgage Payment
*Based on Fixed Interest Rate withe a 30 year term, principal and interest only
Listing price
Down payment
%
Interest rate
%Mortgage calculator estimates are provided by Coldwell Banker Real Estate LLC and are intended for information use only. Your payments may be higher or lower and all loans are subject to credit approval.
Disclaimer: The data relating to real estate for sale on this website comes in part from the Broker Listing Exchange program of the MLSListings Inc.TM MLS system. Real estate listings held by brokerage firms other than the broker who owns this website are marked with the Internet Data Exchange icon and detailed information about them includes the names of the listing brokers and listing agents. Listing data updated every 30 minutes.
Properties with the icon(s) are courtesy of the MLSListings Inc.
icon(s) are courtesy of the MLSListings Inc.
Listing Data Copyright 2024 MLSListings Inc. All rights reserved. Information Deemed Reliable But Not Guaranteed.
Properties with the
 icon(s) are courtesy of the MLSListings Inc.
icon(s) are courtesy of the MLSListings Inc. Listing Data Copyright 2024 MLSListings Inc. All rights reserved. Information Deemed Reliable But Not Guaranteed.



Description