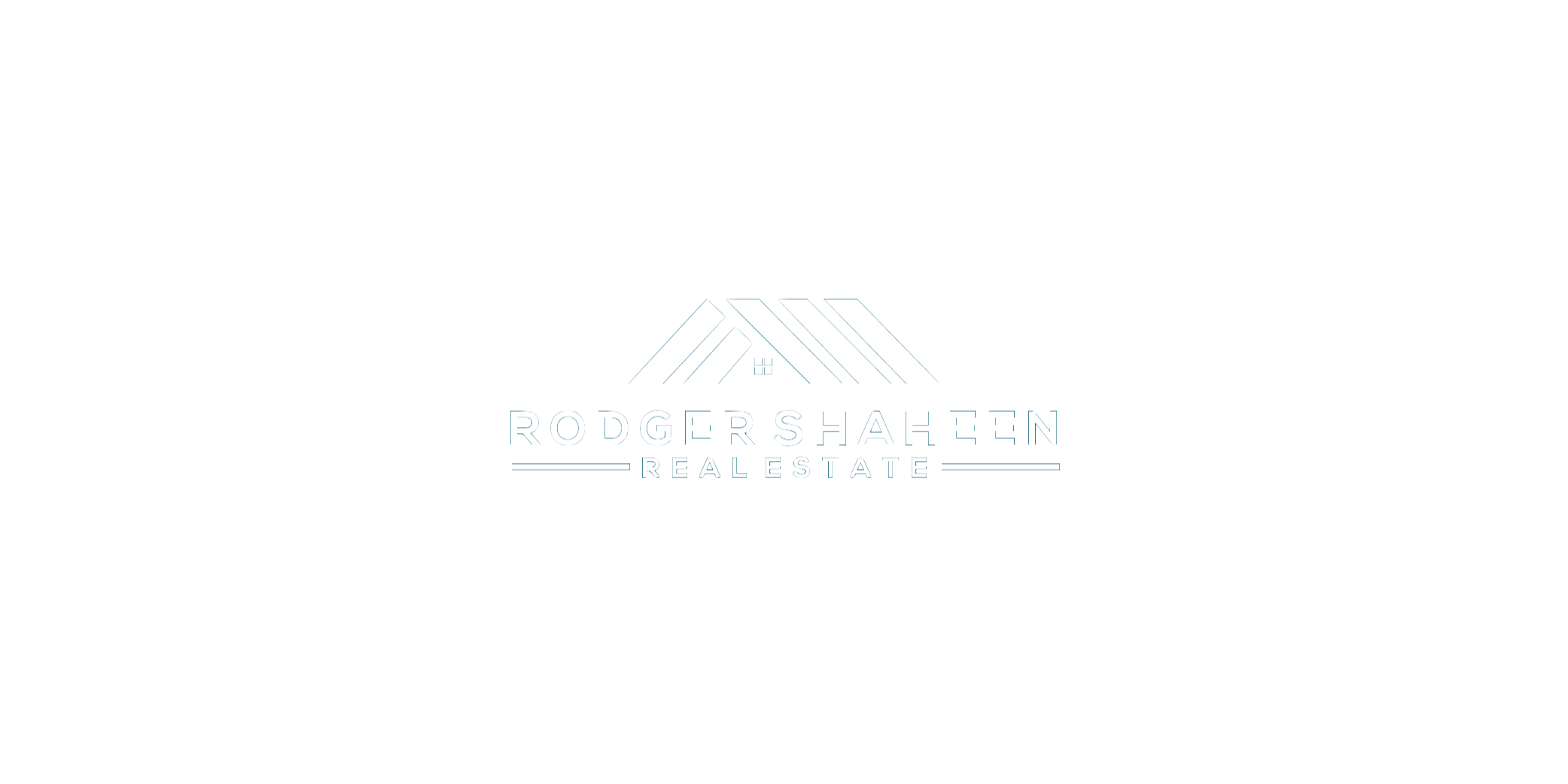


Listing Courtesy of:  MLSlistings Inc. / eXp Realty Of California Inc / Melody Russell - Contact: 831-332-3975
MLSlistings Inc. / eXp Realty Of California Inc / Melody Russell - Contact: 831-332-3975
 MLSlistings Inc. / eXp Realty Of California Inc / Melody Russell - Contact: 831-332-3975
MLSlistings Inc. / eXp Realty Of California Inc / Melody Russell - Contact: 831-332-3975 40 South Circle Drive Santa Cruz, CA 95060
Active (19 Days)
$5,900,000
MLS #:
ML81976317
ML81976317
Lot Size
1.01 acres
1.01 acres
Type
Single-Family Home
Single-Family Home
Year Built
2020
2020
Style
Custom
Custom
Views
Water, Valley, Ocean, Hills, Greenbelt, Forest / Woods, City Lights, Canyon, Bay
Water, Valley, Ocean, Hills, Greenbelt, Forest / Woods, City Lights, Canyon, Bay
School District
860
860
County
Santa Cruz County
Santa Cruz County
Listed By
Melody Russell, eXp Realty Of California Inc, Contact: 831-332-3975
Source
MLSlistings Inc.
Last checked Sep 16 2024 at 7:10 PM GMT+0000
MLSlistings Inc.
Last checked Sep 16 2024 at 7:10 PM GMT+0000
Bathroom Details
- Full Bathrooms: 4
- Half Bathrooms: 2
Interior Features
- Washer / Dryer
- Inside
- In Utility Room
Kitchen
- Other
- Warming Drawer
- Refrigerator
- Pantry
- Oven - Double
- Oven - Built-In
- Microwave
- Island
- Exhaust Fan
- Dishwasher
- Countertop - Marble
- Cooktop - Gas
Subdivision
- Pasatiempo Hoa
Lot Information
- Views
- Grade - Varies
Property Features
- Sprinklers - Lawn
- Sprinklers - Auto
- Low Maintenance
- Deck
- Balcony / Patio
- Back Yard
- Tennis Court / Facility
- Putting Green
- Golf Course
- Community Security Gate
- Community Pool
- Club House
- Bbq Area
- Fireplace: Other
- Fireplace: Family Room
- Foundation: Concrete Perimeter and Slab
Heating and Cooling
- Solar and Gas
- Radiant Floors
- Heating - 2+ Zones
- Fireplace
- Other
Homeowners Association Information
- Dues: $6065/ANNUALLY
Flooring
- Wood
- Tile
- Marble
- Hardwood
- Concrete
Exterior Features
- Roof: Concrete
Utility Information
- Utilities: Water - Public, Solar Panels - Owned, Public Utilities
- Sewer: Existing Septic
- Energy: Other, Walls Insulated, Solar Power on Grid, Solar Power, Solar Heating, Green Features, Double Pane Windows, Ceiling Insulation
Garage
- Parking Area
- On Street
- Off-Street Parking
- Lighted Parking Area
- Guest / Visitor Parking
- Gate / Door Opener
- Electric Car Hookup
- Detached Garage
- Covered Parking
- Carport
Stories
- 3
Living Area
- 6,683 sqft
Additional Information: eXp Realty Of California Inc | 831-332-3975
Location
Estimated Monthly Mortgage Payment
*Based on Fixed Interest Rate withe a 30 year term, principal and interest only
Listing price
Down payment
%
Interest rate
%Mortgage calculator estimates are provided by Coldwell Banker Real Estate LLC and are intended for information use only. Your payments may be higher or lower and all loans are subject to credit approval.
Disclaimer: The data relating to real estate for sale on this website comes in part from the Broker Listing Exchange program of the MLSListings Inc.TM MLS system. Real estate listings held by brokerage firms other than the broker who owns this website are marked with the Internet Data Exchange icon and detailed information about them includes the names of the listing brokers and listing agents. Listing data updated every 30 minutes.
Properties with the icon(s) are courtesy of the MLSListings Inc.
icon(s) are courtesy of the MLSListings Inc.
Listing Data Copyright 2024 MLSListings Inc. All rights reserved. Information Deemed Reliable But Not Guaranteed.
Properties with the
 icon(s) are courtesy of the MLSListings Inc.
icon(s) are courtesy of the MLSListings Inc. Listing Data Copyright 2024 MLSListings Inc. All rights reserved. Information Deemed Reliable But Not Guaranteed.




Description