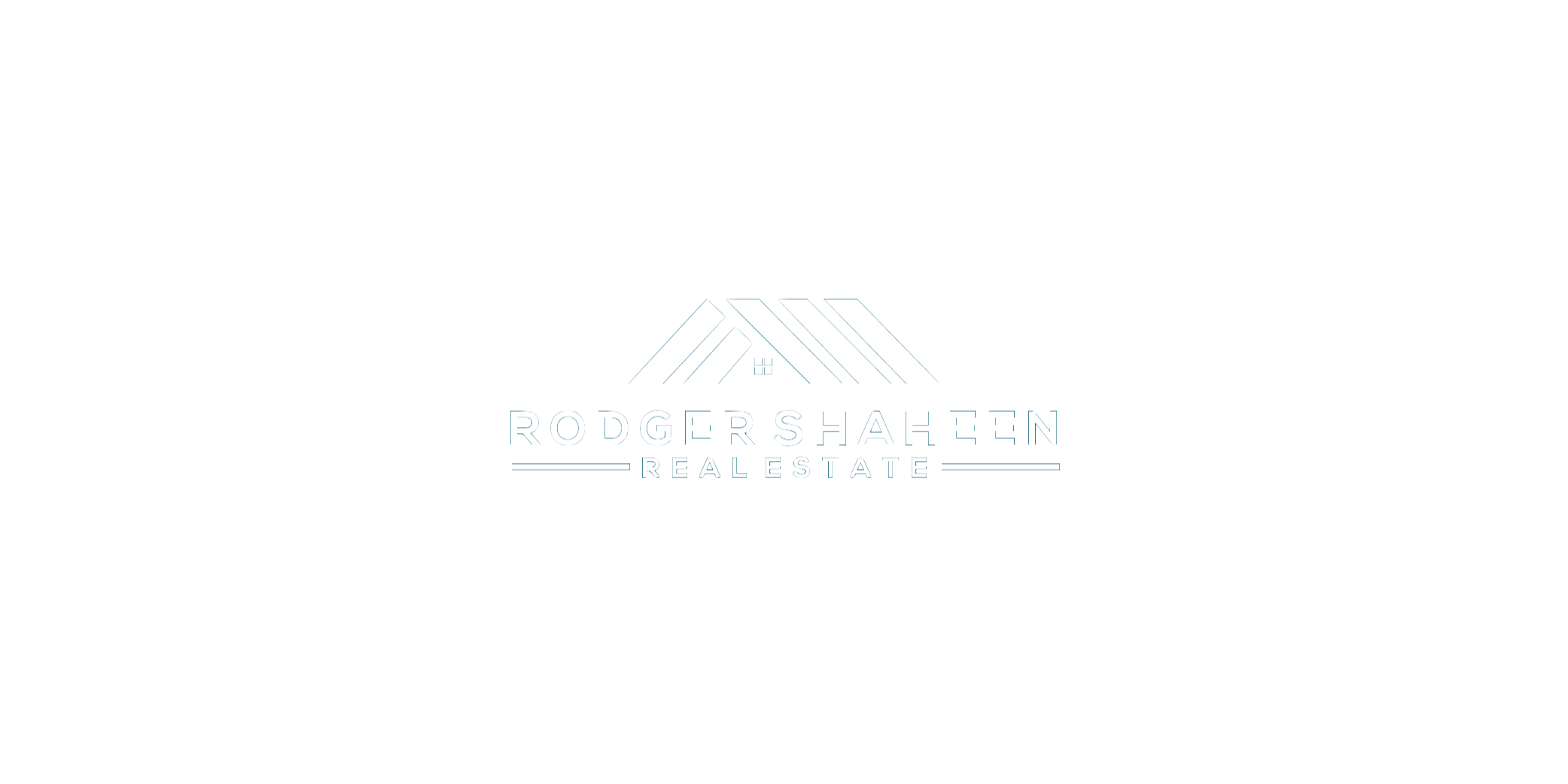


Listing Courtesy of:  MLSlistings Inc. / Main Street Realtors / Datta Khalsa - Contact: 831-818-0181
MLSlistings Inc. / Main Street Realtors / Datta Khalsa - Contact: 831-818-0181
 MLSlistings Inc. / Main Street Realtors / Datta Khalsa - Contact: 831-818-0181
MLSlistings Inc. / Main Street Realtors / Datta Khalsa - Contact: 831-818-0181 119 Darlington Lane Soquel, CA 95073
Active (14 Days)
$1,250,000
MLS #:
ML81978783
ML81978783
Type
Townhouse
Townhouse
Year Built
2023
2023
Style
Contemporary
Contemporary
Views
Neighborhood, Mountains
Neighborhood, Mountains
School District
870
870
County
Santa Cruz County
Santa Cruz County
Listed By
Datta Khalsa, Main Street Realtors, Contact: 831-818-0181
Source
MLSlistings Inc.
Last checked Sep 16 2024 at 7:10 PM GMT+0000
MLSlistings Inc.
Last checked Sep 16 2024 at 7:10 PM GMT+0000
Bathroom Details
- Full Bathrooms: 2
- Half Bathroom: 1
Interior Features
- Inside
- Electricity Hookup (220V)
Kitchen
- Oven Range - Electric
- Countertop - Quartz
- Cooktop - Electric
- 220 Volt Outlet
Subdivision
- The Dwellings Owner Association
Lot Information
- Subdivided
- Grade - Level
Property Features
- Low Maintenance
- Fenced
- Balcony / Patio
- Garden / Greenbelt / Trails
- Foundation: Concrete Slab
Heating and Cooling
- Heating - 2+ Zones
- Heat Pump
- Central Forced Air
- Other
Homeowners Association Information
- Dues: $417/MONTHLY
Flooring
- Tile
- Hardwood
Exterior Features
- Roof: Shingle
- Roof: Composition
Utility Information
- Utilities: Water - Public, Water - Individual Water Meter, Public Utilities, Individual Electric Meters
- Sewer: Community Sewer / Septic
- Energy: Walls Insulated, Skylight, Green Features
School Information
- Elementary School: Main Street Elementary
- Middle School: New Brighton Middle
- High School: Soquel High
Garage
- Guest / Visitor Parking
- Attached Garage
- Assigned Spaces
Stories
- 2
Living Area
- 1,514 sqft
Additional Information: Main Street Realtors | 831-818-0181
Location
Estimated Monthly Mortgage Payment
*Based on Fixed Interest Rate withe a 30 year term, principal and interest only
Listing price
Down payment
%
Interest rate
%Mortgage calculator estimates are provided by Coldwell Banker Real Estate LLC and are intended for information use only. Your payments may be higher or lower and all loans are subject to credit approval.
Disclaimer: The data relating to real estate for sale on this website comes in part from the Broker Listing Exchange program of the MLSListings Inc.TM MLS system. Real estate listings held by brokerage firms other than the broker who owns this website are marked with the Internet Data Exchange icon and detailed information about them includes the names of the listing brokers and listing agents. Listing data updated every 30 minutes.
Properties with the icon(s) are courtesy of the MLSListings Inc.
icon(s) are courtesy of the MLSListings Inc.
Listing Data Copyright 2024 MLSListings Inc. All rights reserved. Information Deemed Reliable But Not Guaranteed.
Properties with the
 icon(s) are courtesy of the MLSListings Inc.
icon(s) are courtesy of the MLSListings Inc. Listing Data Copyright 2024 MLSListings Inc. All rights reserved. Information Deemed Reliable But Not Guaranteed.




Description