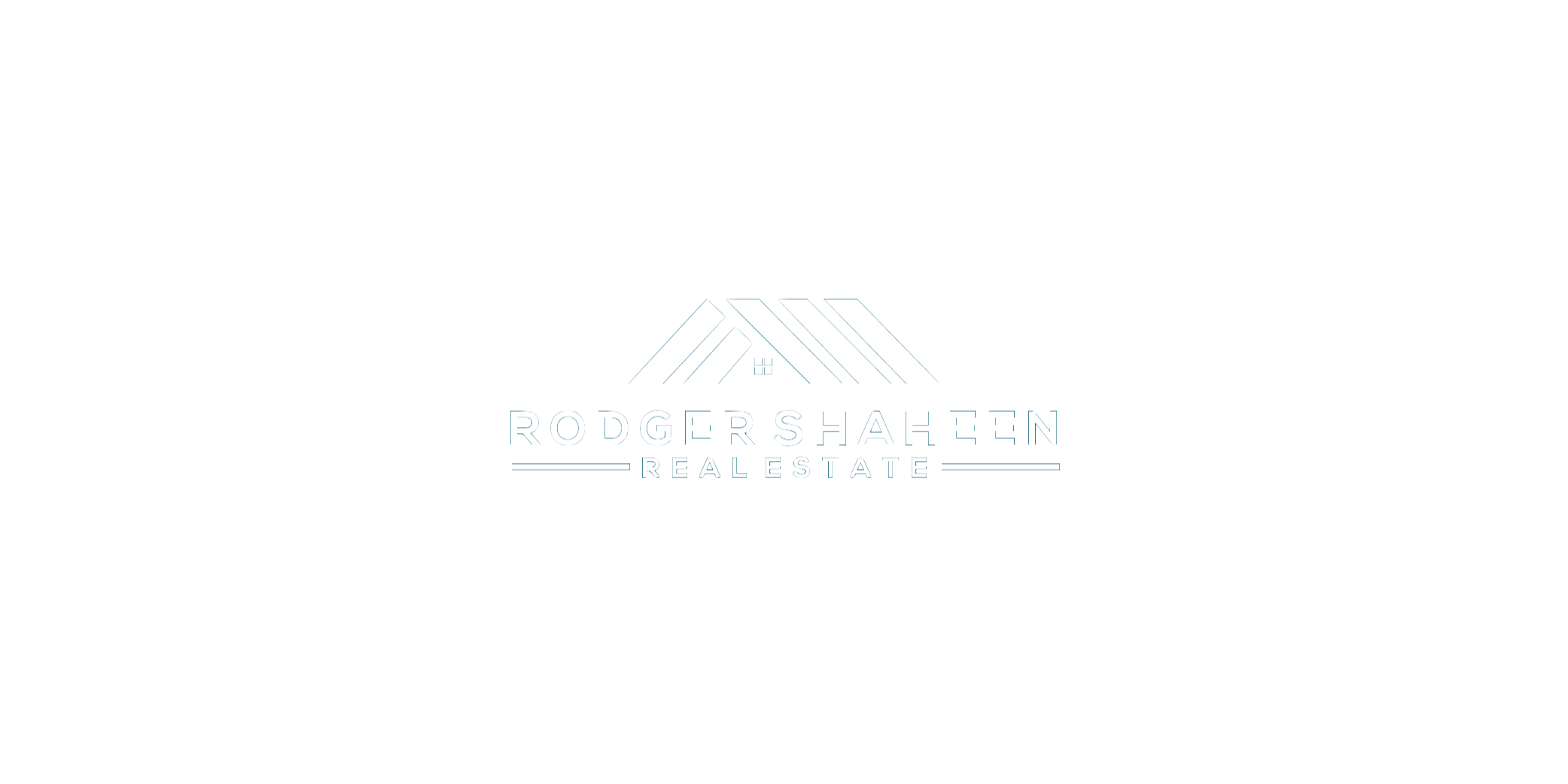


Listing Courtesy of:  bridgeMLS / Berkshire Hathaway Home Services / Dennis Ritter
bridgeMLS / Berkshire Hathaway Home Services / Dennis Ritter
 bridgeMLS / Berkshire Hathaway Home Services / Dennis Ritter
bridgeMLS / Berkshire Hathaway Home Services / Dennis Ritter 101 Shell Dr 208 Watsonville, CA 95076
Active (36 Days)
$1,199,000
MLS #:
41068776
41068776
Lot Size
2.3 acres
2.3 acres
Type
Condo
Condo
Year Built
1974
1974
Style
Other, Brown Shingle
Other, Brown Shingle
School District
Pajaro Valley Unified
Pajaro Valley Unified
County
Santa Cruz County
Santa Cruz County
Listed By
Dennis Ritter, Berkshire Hathaway Home Services
Source
bridgeMLS
Last checked Sep 16 2024 at 6:48 PM GMT+0000
bridgeMLS
Last checked Sep 16 2024 at 6:48 PM GMT+0000
Bathroom Details
- Full Bathrooms: 2
Interior Features
- Washer
- Dryer
- Refrigerator
- Electric Range
- Dishwasher
- Laundry: In Unit
- Laundry: Washer
- Laundry: Dryer
- Updated Kitchen
- Pantry
- Kitchen Island
- Eat-In Kitchen
- Stone Counters
- Counter - Solid Surface
- Breakfast Bar
- Storage
- Kitchen/Family Combo
- Dining Area
Kitchen
- Updated Kitchen
- Refrigerator
- Pantry
- Island
- Electric Range/Cooktop
- Eat In Kitchen
- Dishwasher
- Counter - Stone
- Counter - Solid Surface
- Breakfast Bar
Lot Information
- Dead End
Property Features
- Fireplace: Living Room
- Fireplace: Electric
- Fireplace: 1
Heating and Cooling
- Electric
- Baseboard
- None
Pool Information
- None
Homeowners Association Information
- Dues: $2444/Quarterly
Flooring
- Carpet
- Tile
Exterior Features
- Roof: Other
Utility Information
- Sewer: Public Sewer
Parking
- Parking Lot
- Guest
- Secured
Stories
- 1
Living Area
- 1,055 sqft
Location
Estimated Monthly Mortgage Payment
*Based on Fixed Interest Rate withe a 30 year term, principal and interest only
Listing price
Down payment
%
Interest rate
%Mortgage calculator estimates are provided by Coldwell Banker Real Estate LLC and are intended for information use only. Your payments may be higher or lower and all loans are subject to credit approval.
Disclaimer: Bay East© 2024. CCAR ©2024. bridgeMLS ©2024. Information Deemed Reliable But Not Guaranteed. This information is being provided by the Bay East MLS, or CCAR MLS, or bridgeMLS. The listings presented here may or may not be listed by the Broker/Agent operating this website. This information is intended for the personal use of consumers and may not be used for any purpose other than to identify prospective properties consumers may be interested in purchasing. Data last updated at: 9/16/24 11:48



Description